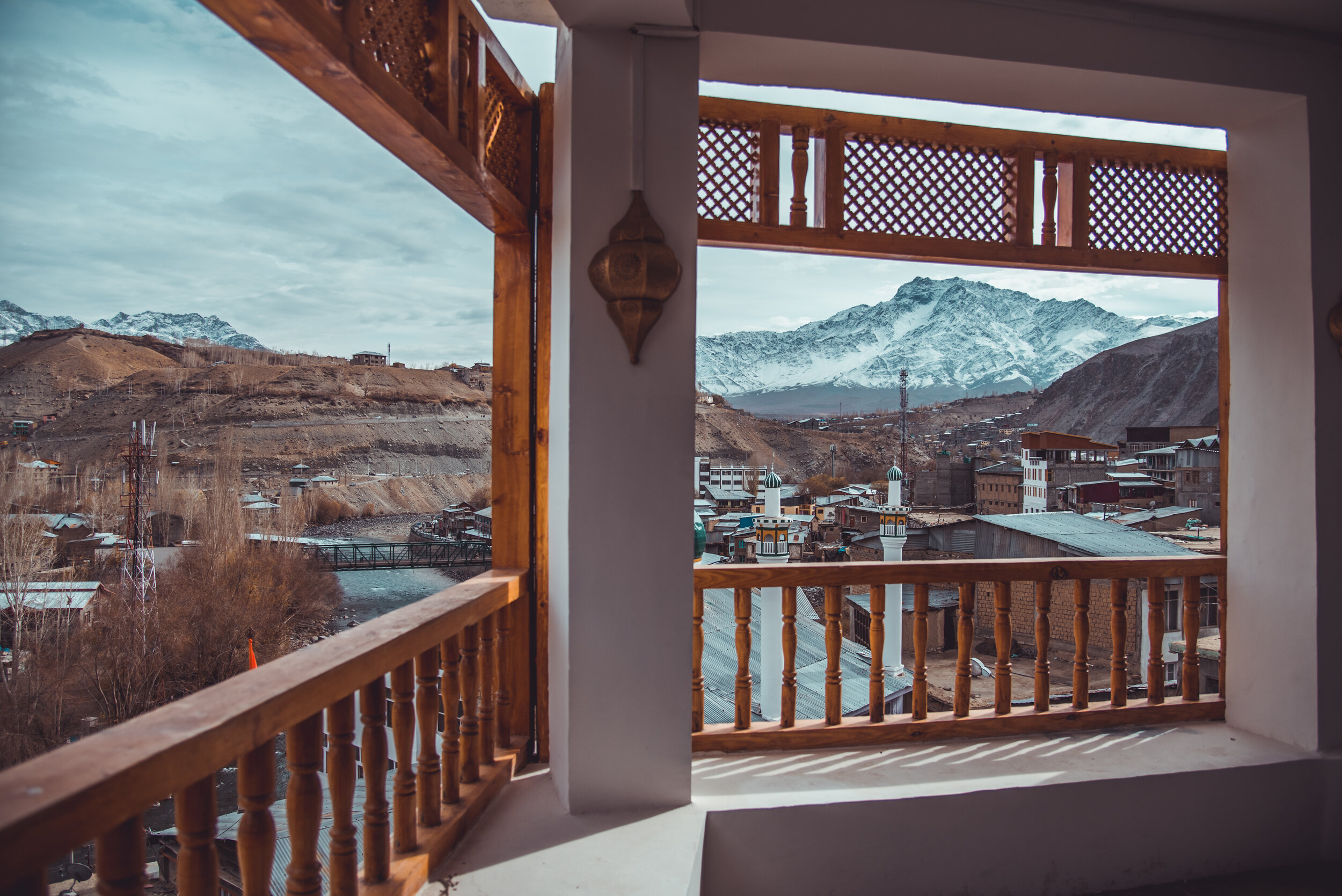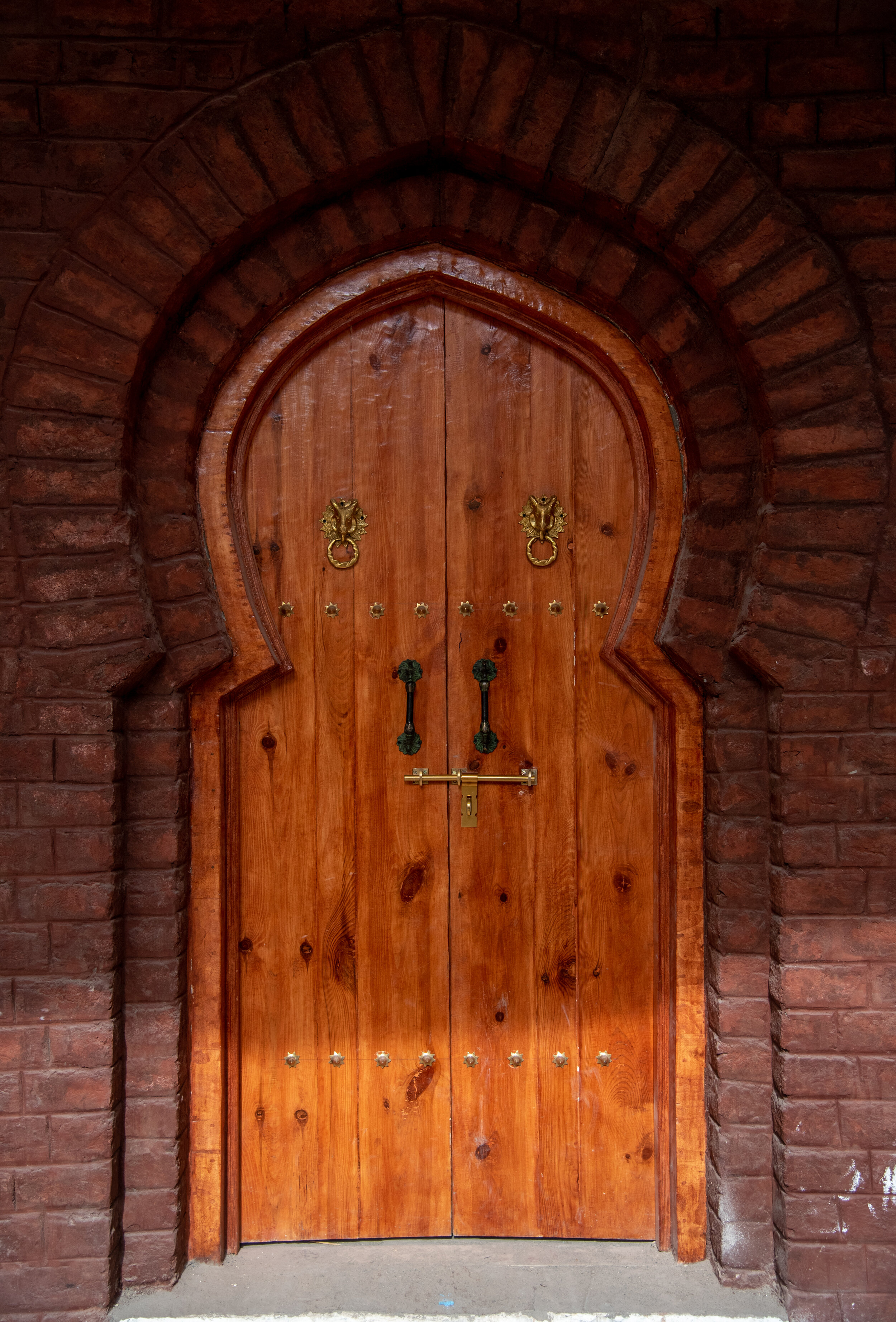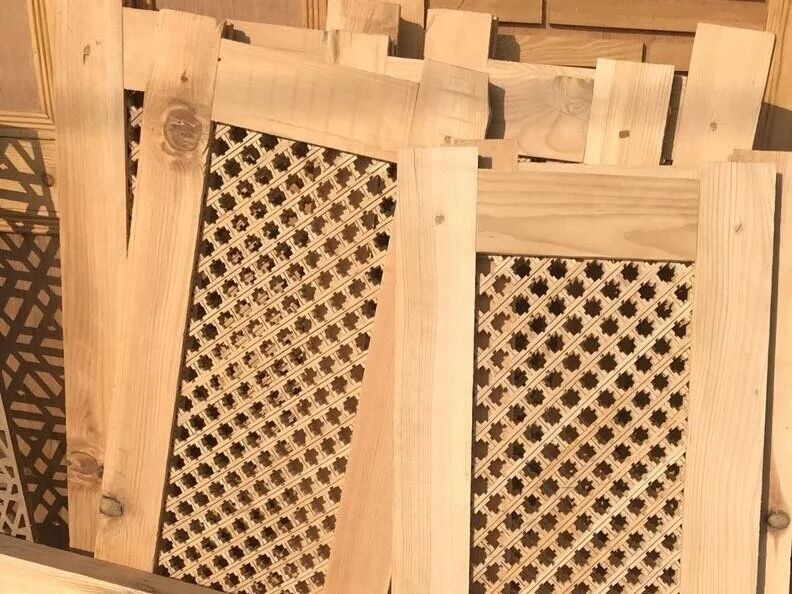
Black Sheep Bnb, Kargil
Client
Roots Ladakh, Kargil
Role
Project Architect (Contract)
Timeline
October 2017 - July 2019 (1 year 9 months)
Image Credit: Karamjeet Singh
We believe that businesses have the potential to create shared value for self as well as the community it thrives in.
Our vision is set a road map for the coming generations to appreciate and embrace our local heritage, ethics and values.
— Roots Ladakh (Client)
Overview
A few months after graduating from architecture school, I was hired by Roots Ladakh as the Project Architect to design and execute a niche small-scale hospitality experience for young travellers and backpackers.
Inspired by Traditional Craftsmanship
The client’s intent was to nurture the identity of Kargil by renovating an existing out-of-use school building in Kargil town which is inspired by the traditional architectural diversity of the region using locally available upcycled materials and local craftsmanship.
The interior design also emerges from the traditional Kashmiri, Central Asian And Ladakhi cultural identities with an anti-design approach to the hospitality experience to ensure that the designs conform to the budget outlined by the client.
Target Market
The bed and breakfast is designed for budget travellers transiting Kargil enroute Zanskar, Leh and Srinagar. This includes (but is not limited to):
Trekkers/Adventure Tourists
Biker Groups
Special Interest Travellers
Self-organised Groups
Students & Researchers
Brand Identity
Funky and Upbeat
Adventurous and Quirky
Rustic, Bohemian Interiors
Warm and Friendly
Enabling Collaboration
Local Ladakhi/ Kashmiri & Central Asian Influences
Materials Look & Feel
To achieve a balance between the brand identity and needs of the target users, use of local materials, upcycling through an anti-design approach and a minimalist decor was fitting.
At the same time, adding a sense of warmth and hospitality of the local family home environment that encourages community engagement was the client’s vision.
Thus, the mood board consisted of closely knit bay windows, balconies, gather-around lounge seating, activity walls, traditional latticework screens, niches in masonry and woodwork and islamic arches as design gestures for the guest rooms and common spaces.

Process
Mock-up >> Test >> Iterate
The process of design and execution spanned over 2 years and included a great level of design iterations, testing and material sourcing to achieve the desired outcomes.
I conducted on-site meetings and visits to communicate design details with craftsmen, which consisted of several prototyping efforts to conform to material requirements, budget constraints and skill capabilities of the local construction workers.
Below is a visual journey through the process which includes construction drawings, details, material selections and full-scale mock-ups of the interior design through process photographs and final outcomes.






Credits
Photographs courtesy Karamjeet Singh, Tafazzul Hussain & Muzammil Hussain, Roots Ladakh.
Process documentation, communication with construction workers, contractors & project management is credited to Tafazzul Hussain & Muzammil Hussain of Roots Ladakh who have worked tirelessly on-site to help me through the construction execution phase of the project.
Black Sheep Bnb is expected to be open for business May, 2021.











